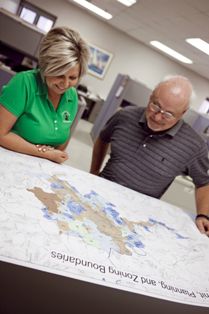Building Department
Building Department
P.O. Box 1350
3211 Rena Street
Pigeon Forge, TN 37868
Phone: 865-429-7312
Fax: 865-429-7322
pworks@cityofpigeonforgetn.gov
The Building Inspection Department reviews plans, issues permits and performs inspections. The goal is to provide safe and habitable buildings within the city. Any questions pertaining to building, storm water, new water and sewer lines should be directed to this department.
Adopted Codes
Before You Begin
A permit is
required for the interior finish or renovation of a commercial space, (Life Safety Plan) regardless of whether structural changes are being made. Plans must be
completed by a design professional registered in the State of Tennessee.
Additional
documentation may be required when a change of use occurs such as retail space
conversion to a restaurant, gym or medical use. Planning staff must confirm
parking compliance.
When modifications
are made to an existing building, or change of occupancy or use occurs the
Building and Fire Departments must review and approve. A permit application
with floor plan prepared by a licensed TN architect showing proposed business
layout, exit/egress arrangement, any proposed new construction, etc. must be
submitted to MyGovernmentOnline using the link below to obtain a permit and subsequent certificate of occupancy.
Additional review time is needed when other departments become involved
with a project.
Water & Sewer staff becomes involved when food service, restaurant seating, cooking equipment, additional plumbing fixtures, grease interceptor (required for food service), etc. are proposed.

*NOTE: An interior
tenant finish project that includes multiple tenant spaces requires a tenant
finish application for each individual tenant space, business, address and/or
suite number.
Changes to
exterior signage on the building or site must be submitted and approved under a
separate Sign approval review by the Sign Administrator.
After application
submittal, and upon determination that the application is complete, a permit
& plan review fee is required for permit issuance. Permit issuance provides
permission to begin construction. No demolition or tenant improvements shall be
initiated until all required permits) are posted at the jobsite.
Upon completion of
the work and passing of the final inspections, a Certificate of Occupancy or
Completion will be issued authorizing the tenant to obtain a business license.
Building and Fire overnight
rental design considerations:
In
areas zoned to permit overnight rentals (Zoning classification R-2 & higher)
drawings, plans, and specifications for buildings or structures that are
proposed, or could in the future be used as overnight or short term rentals
shall bear the seal of an architect or engineer registered in the State of
Tennessee. Residential structures having either more than 5 sleeping rooms,
sleeping accommodations for more than 12 occupants (2400 sq. ft. habitable
area as calculated by the 2015 International Building Code), a total gross
area (including decks, etc.) of more than 5,000 square feet, or are more
than 3 stories shall meet the requirements for R-1 (hotel/motel)
occupancies in regard to sprinkler systems, number of exits, and guardrail
heights.
NOTE - The TN Department of Health is also responsible for permitting and regulating certain businesses such as:
Food Service Establishments
Public Swimming Pools
Tattoo and/or Body Piercing Establishments
Hotels
Organized Campgrounds
These type establishments cannot start the building process without first obtaining approval by the Department of Health. Failure to obtain plan approval from the Health Department prior to construction can cost substantial time and money to make necessary corrections.
For more information or to submit plans, please contact the Sevier County Health Department at 865-453-2787 or email sevierco.hd@tn.gov , website https://www.tn.gov/health/health-program-areas/eh.html